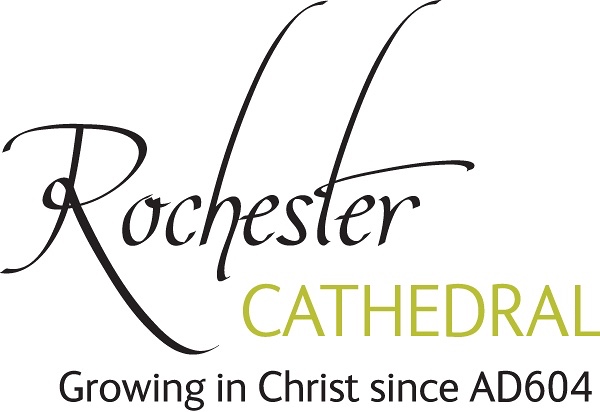The cloister ruins of St Andrew's Priory
/Canon S. W. Wheatley, FSA introduces the cloister ruins of St Andrew's Priory. Featured in The Friends of Rochester Cathedral Annual Report for 1935.
So few and so inconspicuous are the ruins of St. Andrew's Priory, Rochester, that a very large number of visitors to our City have never seen them. But although the remains of the priory buildings are few they are yet full of historic interest, and still reveal how beautiful they were. The Priory was established by Bishop Gundulf. When he came as bishop, he found, not only a partly ruined Cathedral Church, which had weathered the storm and stress of over four centuries of violence, but he found also an impoverished and inadequate staff of secular clergy. As one trained in the great monastery of Bec, in Normandy, a proctor of Archbishop Lanfranc of Canterbury, a man of great architectural enterprise and religious zeal, we need not wonder that he set himself the double task of building, no doubt with both the concurrence and help of Lanfranc, a new Cathedral Church, and of establishing by it a community of Benedictine monks. By 1082, a Priory of 22 monks existed together with the necessary buildings on the south side of the nave, as is the Benedictine custom. These buildings it has been conjectured were of wood; no remains of them exist; such as were not destroyed by fire- -a not infrequent visitor of the city--were probably pulled down as being inadequate for the needs of the community, since before the death of Gundulf the monks had become sixty in number.
The new monastic buildings were erected farther eastward on the south side of the old Presbytery and the later Choir and Presbytery. The Chapter House, Dormitory, and Refectory, are ascribed to Bishop Ernulf, a great builder who has left his mark, in a literal sense in a lattice-like pattern, and in a general sense as well, at Canterbury where he was Prior of
The rich mouldings of the three arches, and the pillared great doorway, are still sufficiently undecayed to draw forth our admiration.
Within this doorway was a great chamber where the monks met daily to hear the reading of the Benedictine Rule and to attend to matters of monastic discipline and business. The room was 64 ft. long by 32} feet wide.
The walls were of dressed stone and were decorated with a wall arcading of rather stilted arches, with intertwined embracing arches above.
A portion of this still remains in good preservation within the Deanery.
Th ependant posts, which supported the timbered roof, rested upon finely carved angel corbels.
It must have been a dignified and beautiful chamber and not unworthy of the high matters often dealt with therein.
Under its floor it was customary to bury the Priors.
Across the inside of the upper part of the west wall there was a gallery by which the monks passed to the Choir for their midnight services, but all traces of this have gone.
To the south of this was a rich doorcase probably leading to the Infirmary and other buildings to the east.
A tympanum of particular interest remains in most regrettable decay - it was a carving of the proposed sacrifice of Isaac.
The tragic patriarch, the hand of the Almighty, a ram caught by its horns in the thicket, and a Latin inscription can still be traced. The neglect to preserve in some way this noble sculpture is a matter of deepest regret.
Further doorways to the south doubtless gave entrance to the Dormitory staircase and to its Undercroft-some pillars of this stand in what were dustbins for the Deanery--used, no doubt, as the Warming Room or Conversation Room for the monks.
The entwined arcading on this south wall remains a pleasant feature of this Eastern Cloister walk, which a few years ago was restored to its original level. Little but the dilapidated north wall of the Refectory is left visible but behind the house of the third prebend is to be seen the ruins of a delicately vaulted washing place; a remarkable doorway to the Refectory stairway; and a recess for a towel rack is on the farther side. The Refectory was rebuilt in 1366, as well as the great Kitchen at the south-west corner.
All traces of the buildings on the west side, the Cellarer's quarters, etc., have gone, unless some may still lie hidden under the mass of materials which forms a high level here.
A fine fifteenth-century gateway, dug down to its proper level on the garden side, but nearly half-buried on the road side, was seemingly the main entrance to the Cloister.
If it ever became practical politics to a rather scantily endowed Dean and Chapter, it would seem fitting that something should be done to reinstate as far as possible the Cloister Garth by restoring the original level of the west Cloister path, and by removing the obtruding prebendal house, by restoring to its original size the Chapter House, and its floor to its original level, by protecting by some simple overhang, the decorative work not yet quite destroyed of the eastern Cloister wall and its doorways. In doing this many things of historical interest might be found, the history and form of the Benedictine buildings of the past might be elucidated, and further ravages of time and weather hindered.
The Cellarer's range of buildings was erected about 12os by a 1338
Gilbert de Glanville, who did much to improve the Priory.
Bishop Hamo de Heythe rebuilt the Refectory and no doubt the beautiful vaulted washing place and the doorway are his work.
The writer of this article desires to acknowledge his deep indebtedness to Sir W. H. St. John Hope's valuable and learned work, The Architectural History of the Cathedral Church and Monastery of St. Andrew at Rochester, 1920.




