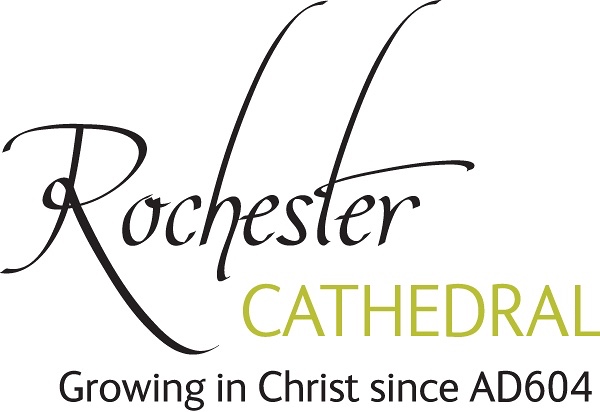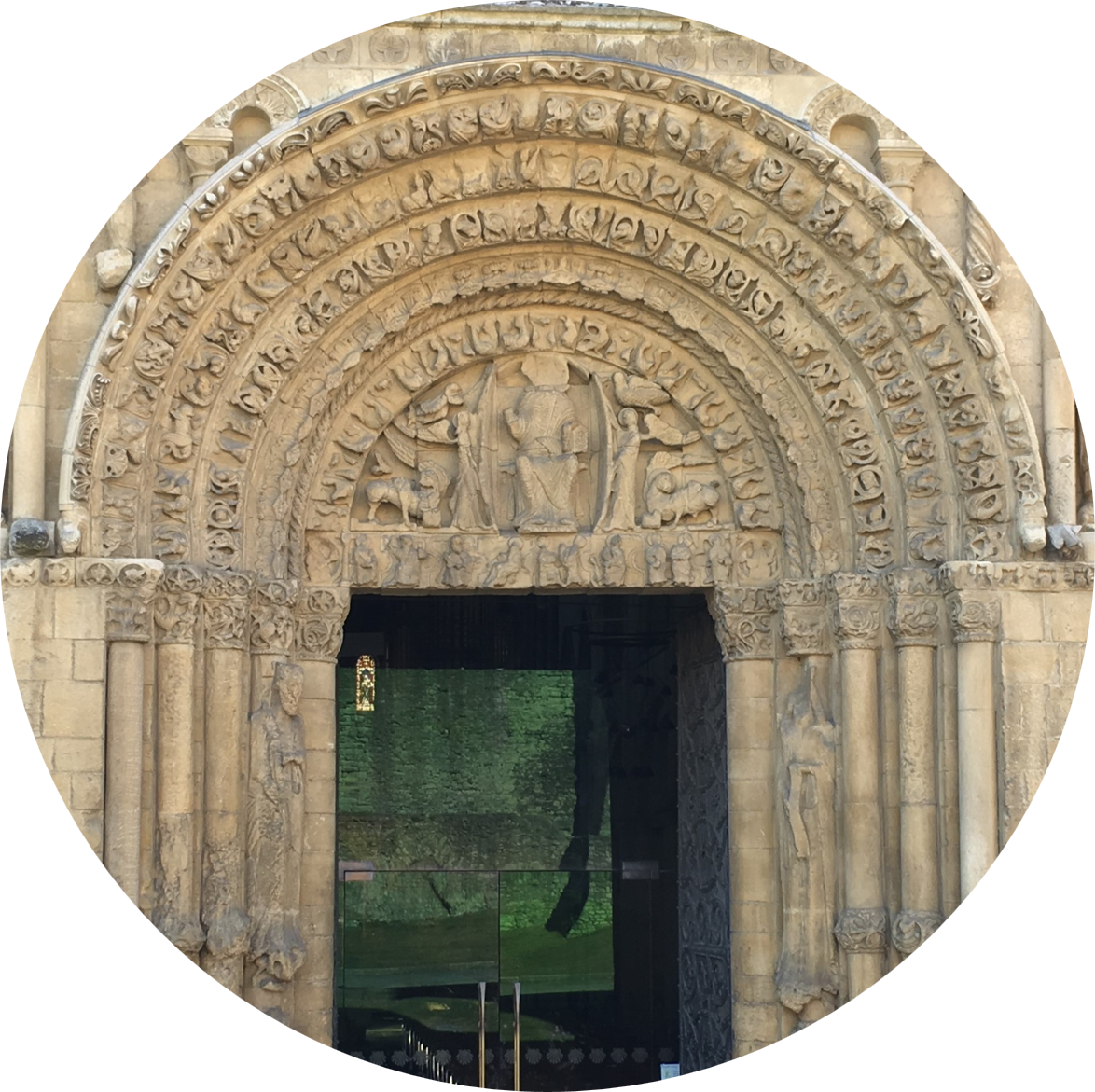Architecture of Ernulf, Bishop of Rochester 1108-1124
/W. A. Forsyth, FRIBA, Consulting Architect to the Dean and Chapter, investigates the works of Ernulf, Bishop of Rochester 1108-1124. Featured in The Friends of Rochester Cathedral Annual Report for 1937.
In studying a Cathedral or Church it is interesting to visualise the causes promoting its conception, the character and circumstances of the men concerned with its building, their enthusiasm for the spiritual adventure and the times in which they lived. In the midst of great difficulties of political unrest, these holy men entered upon the project with limited resources, but with abundant faith. Their patience was exemplary and, although the operations were slow, the buildings acquired, as a result, great durability. They had their failures, mainly the result of too rapid or intrepid effort.
Frequently the Mother Church of a diocese grew upon sites which previously held lesser ecclesiastical buildings, and around it arose the monastic structures appertaining to the order of the brethren.
Such was the case at Rochester in the late eleventh and early twelfth century, when Saxon buildings gave place to Norman in works by two great builders - Bishop Gundulph, 1076-1107, and Bishop Ernulph, 1108-1124.
The earlier structures of the former have invariably been covered up by subsequent design, but Gundulph's tower remains to this day on the north side, to a great extent at its original height. It is a large, solid mass of masonry; indeed, his work generally was of a massive order, in definite contrast with that of his successor, to whose works these few notes are directed.
Ernulph was formerly Abbot of Peterborough, and subsequently held office at Canterbury, at which places he is reputed to have built very largely, so that when entering upon Rochester he was fully conversant with building methods, for the greater part of his nine years episcopacy must have been occupied with construction.
He lengthened the Nave and, in doing so, encased with stone the piers and other parts of Gundulph's arcades. The most important part of this work was the great west front. It was, however, never completed, for it is recorded that the foundations of two western towers were laid.
Among other major works of which the remains are visible were the building of the Chapter House and Cloisters, the Dormitory and its undercroft. It is interesting to note that whereas Gundulph's Cloister is said to have been in the usual position south of the Nave, Ernulph's Clister stands to the south of the Choir.
The structural story of the Priory of Rochester is exceptional in many ways, for it suffered severely from political upheavals and by several disastrous fires.
The plan has not followed the customary lines, although based upon monastic requirements. What is also interesting is the placing of the main axis due north-west to south-east, instead of the more usual line west to east. This deflection was probably determined by the proximity of the Roman wall.
Although hot a very large building, the Cathedral contains beautiful examples of those famous periods of English Mediaval Architecture which produced some of the greatest works of constructional design of all time. Apart from the Norman work, the thirteenth century buildings are superb, as one may see in the North Transept and in the famous Crypt. This endeavour of the builders of the Early English period was doubtless stimulated by the work of Ernulph which immediately preceded it.
Ernulph had thus acquired great experience in construction; but he must be judged to have had also a full sense of proportion and an inspired knowledge of detail. It was not sufficient to build a stone arch of several orders, but the work was enhanced by the addition of mouldings and by the most delicate carving it is possible to find in all Medieval England.
An illustration in the first Annual Report of the Friends of the Cathedral, showing the castern Cloister Wall and the entrance to the Chapter House, does not convey convincing points of fact, but it serves to show how even an enclosed stone wall was enriched with interlacing arches and other elaborate features. The frontispiece to the current issue illustrates in greater detail the doorway leading to the Chapter House. Until recently this doorway was filled in with stone rubble, but under the direction of the Dean the filling has been removed and the doorway opened out. The change has effected a remarkable improve-ment in extending the view of the monastery and in laying bare some hitherto unknown carved masonry. Here again the enrichments are varied in design and minute in scale. Attention is drawn to the columns in the doorway jambs, in which a third smaller shaft is introduced to fill up the thickness of the wall, maintaining its heavy substance yet retaining consistent scale in the detailed elaboration of the work.
In many of the decayed features of the east Cloister Wall the same principles of design are to be seen. Doorways lead into the undercroft of the Monk's Dormitory. Remains of this east wing of the Monastery are to be seen in the backyard of the Deanery. Here it is possible to conjecture the width of the undercroft and of the Dormitory above it, for the engaged piers of the outer walls have been exposed and preserved.
It is remarkable also to observe the great rise in the levels of the yard and of the Cloister Garth. Apart from the natural change in ground levels, the rise was greatly increased by the accumulation of waste building material, following upon the upheavals and destruction of the Norman and later buildings.
This lack of appreciation of the historic value of the remains was continued well into the nineteenth century, when, without much thought, the Prebendal House was erected upon a site encroaching on the Cloisters and after some further destruction of Ernulph's outer walls. In spite of these disturbances, the great richness of Ernulph's work in the Cloisters and the Chapter House stands to this day as a mark to his genius.
Norman work, as a rule, was very accurately set out; care was taken to secure balance and symmetry. Many a twelfth century church has a vaulted chancel, but a wide vaulted nave was never attempted. Roofs, therefore, were of oak tie-beam form, sometimes flat in pitch covered with lead, but more frequently of steep pitch covered with lead or thatch.
The main walls are built in the usual manner of the period, that is to say, that the inner and outer faces were built with squared stones while the core of the walls was laid with stone rubble or, as we should call it to-day, lime concrete. This core probably consists of old material from former buildings. These three component parts of a wall are not necessarily a strong method of construction, and frequently gave unfortunate results. No untoward settlements appear to have taken place in the Norman work at Rochester.
The wonderful stone vaults of the thirteenth cen-tury and later gave a measure of stability to the walls and they served to provide means of protection from fires in roofs. The ceilings and roofs at Rochester Cathedral were of timber, and it is not difficult to conclude that the fires recorded in its history. were started by lightning or by workmen engaged in the maintenance of the fabric.
There is faint evidence of Ernulph's Clerestory; windows at this level must have existed, for light was badly wanted. The series of small Norman windows was perhaps found insufficient, for it was replaced by larger lights in the fifteenth century and remains to this day the principal source of daylight in the Nave.
In concluding this brief survey of Bishop Ernulph's work at Rochester, it is only right that the Friends of the Cathedral should know that the Dean and Chapter are alive to the importance of protecting that work and that they have for some time had under consideration measures to preserve it, and, further, that some steps have already been taken as part of the general proposals to maintain the structure and amenities of the Cathedral of St. Andrew.
W. A. Forsyth, FRIBA
Consulting Architect to the Dean and Chapter
The Friends of Rochester Cathedral were founded to help finance the maintenance of the fabric and grounds. The Friends’ annual reports have become a trove of articles on the fabric and history of the cathedral.
Piecing together the thousands of architectural components and evidence from excavations and other sources informing the architectural history of the site.





