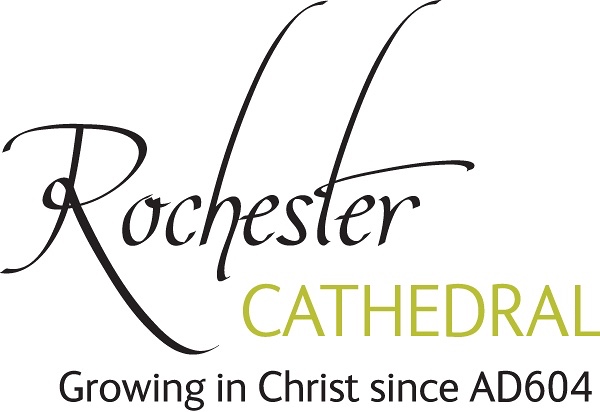Rochester Cathedral
Rochester Cathedral – a place of Christian worship since AD604. Located in the heart of Rochester on the banks of the River Medway in Kent.
Rochester Cathedral
The Chapter Office
Garth House, The Precinct
Rochester
Kent, ME1 1SX
Telephone 01634 843366
Email info@rochestercathedral.org
Registered Charity Number 1206900
Cathedral Visiting Hours Monday to Friday 10:00 -17:00 Saturday 10:00 - 16:00 Sunday 12:00 - 16:00




