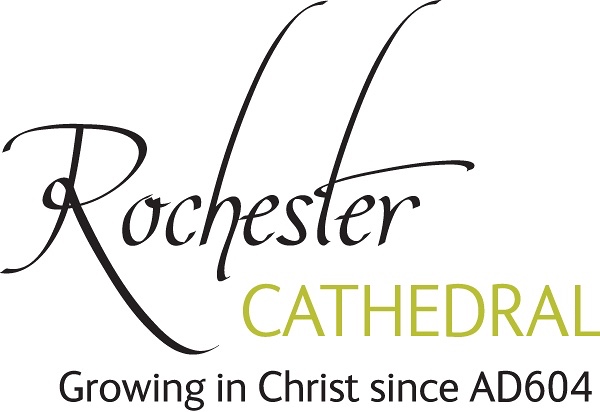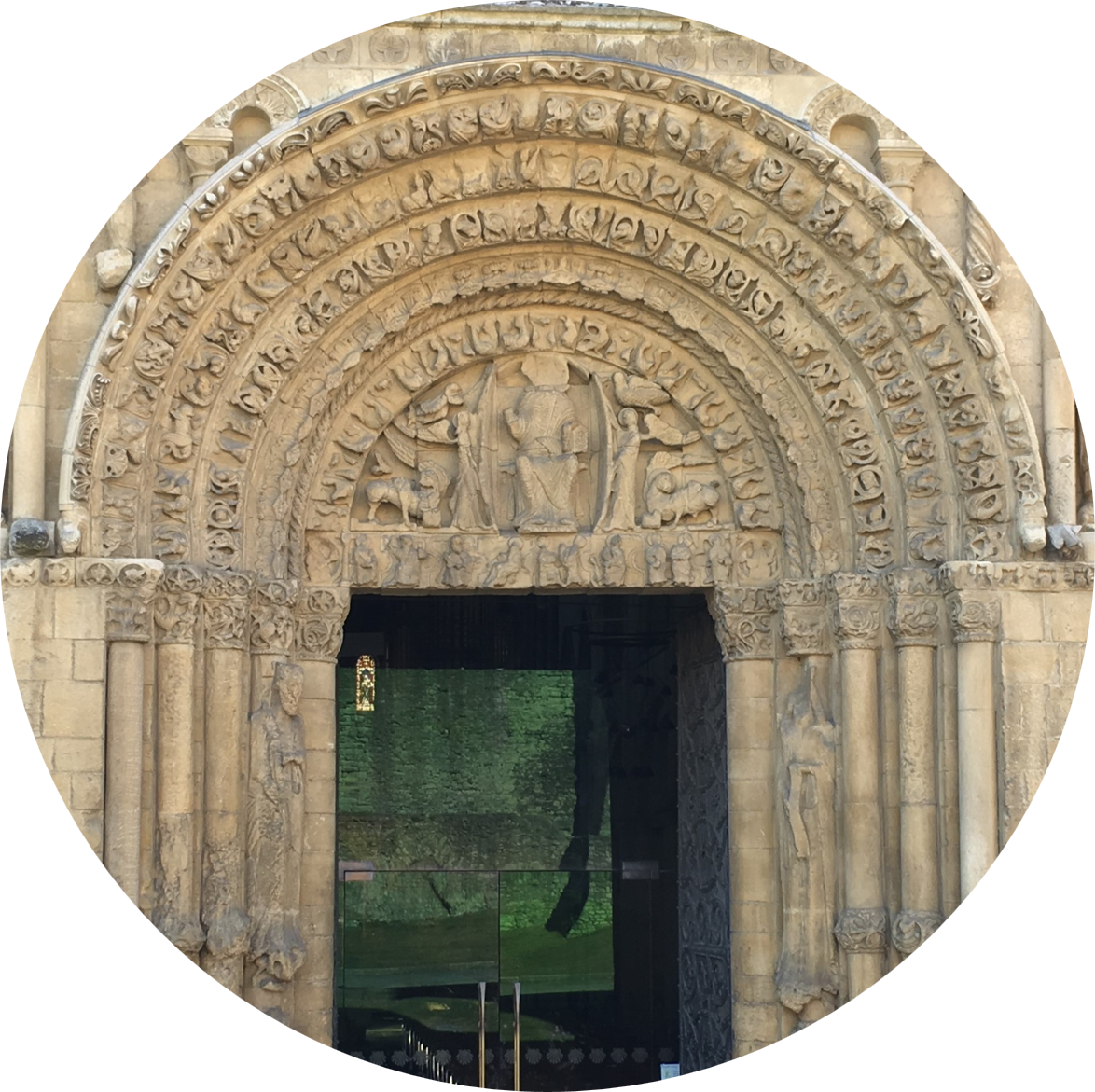Dating the 'Chapter Library' roof, c.1350
/Dendrochronological analysis undertaken on timbers of the roof over what is now the Chapter Library suggests felling of the timber around the time of, and possibly paused by, the Black Death.
To the east of the south transept is the Chapter Room which has housed the cathedral library for many years. Access to this room is through a highly decorated doorway, generally thought to be the work of Bishop Hamo de Hythe and dating to the mid-fourteenth century. The roof over this part of the building consists of seven king post trusses; each king post has braces rising up to the ridgepiece.
Figure 5: Chapter Room roof, truss 6 in foreground.
A single tier of purlins to each side are supported on posts; there are further braces from these posts to the purlins. There have been later modifications in the form of softwood bracing, thought to have been carried out in the eighteenth century.
Tree-ring analysis has resulted in the successful dating of seven of the samples taken from this roof. All seven of these dated samples have the heartwood/sapwood boundary, the position of which suggests two separate groups. Four of the samples have similar heartwood/sapwood boundary ring dates, the average of which is 1323. This allows an estimated felling date to be calculated for the four timbers represented to within the range 1342–63. This takes into consideration that one sample has the last-measured ring date of 1341 with incomplete sapwood. The other three dated samples have slightly later heartwood/sapwood boundary ring date. The average of these is 1340, giving the slightly later felling date range of 1355–80.
Felling date ranges have been calculated using the estimate that mature oak trees from this region have between 15 and 40 sapwood rings.
The dendrochronology has successfully dated timbers of the roof over the Chapter Room to 1342–63 and 1355–80. These two felling date ranges can be seen to overlap, giving rise to the possibility that all timber was felled in a single operation in 1355–63. Alternatively, the slightly different felling date ranges may indicate the use of stockpiled timber, something which is not uncommon, especially amongst large and wealthy institutions such as cathedrals.
Whether the roof was constructed in or soon after felling of timbers in 1355–63 or in 1355–80, utilising some stockpiled timber, these results point to it belonging to the same scheme of work (or one immediately succeeding it) as the magnificent doorway through which access to the Chapter Room is gained.
Figure 6: Chapter Room roof, south side.
Due to the excellent growing conditions in Kent, fast grown trees are a feature of this county and more particularly from the fourteenth century here. This greatly reduces the number of buildings suitable for tree-ring dating which in turn has led to reference chronologies covering this period in Kent being under-represented in our databanks when compared to other areas/over different periods. Additionally, neither of the site sequences relating to this roof are particularly well replicated (both only containing three samples) or long (RCHCSQ02 is the longest sequence with 84 rings) and it can generally be said that the better replicated or longer the ring width sequences you have to compare against the reference material the better the chance of a good match. With this in mind, these two dated site sequences, although short, are important additions to our reference database, and will hopefully assist in the future dating of other Kent buildings.
Extract from Arnold, A. and Howard, F. R., 2013,
Tree-ring analysis of timbers from the Chapter Room Roof, Rochester Cathedral
This post is part of a series on the Medieval Priory of Saint Andrew at Rochester Cathedral.
Priory and Precinct
The Benedictine Priory of Saint Andrew at Rochester Cathedral was founded in 1080 by Bishop Gundulf and dissolved in 1540 by order of King Henry VIII. The ruins of the priory survive on the south side of the Cathedral, centred on the Cloister Garth.
EXPLORE
Piecing together the thousands of architectural components and evidence from excavations and other sources informing the architectural history of the site.







